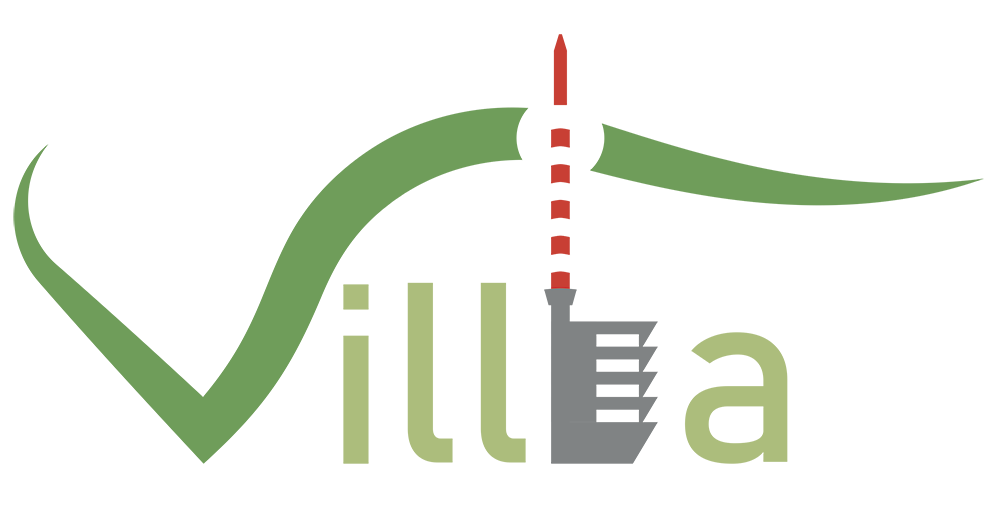Votre futur lieu de vie entre nature et modernité

Projet
Le développement durable et l’écologie sont les principales caractéristiques de ce projet parfaitement intégré dans son environnement. À l’architecture audacieuse, ce magnifique projet optimise les espaces pour un confort maximal. Les façades élancées de teintes rouge type terra-cotta en panneaux fibre ciment sont ventilées. Cette méthode constructive durable a une durée de vie extrêmement longue et nécessite peu d’entretien. La lame d’air permet d’éviter les déperditions thermiques et assèche rapidement les façades humides en hiver tout en évacuant la chaleur en été pour une meilleure qualité de vie. Les bâtiments sont reliés au chauffage à distance de Villeret qui est alimenté en énergies renouvelables.
Les Appartements
La disposition des bâtiments permet d’apporter un maximum de lumière naturelle aux appartements à travers leurs larges baies vitrées. Un soin tout particulier a été apporté aux choix des matériaux de construction ainsi qu’aux finitions pour un résultat de qualité durable ayant un impact minimum sur l’environnement. Les finitions telles que l’agencement de cuisine, le parquet, le carrelage, les appareils électroménagers, les appareils sanitaires pourront être choisies au gré de vos envies. Les appartements répondent également à la norme SIA 500 offrant à chaque personne les avantages d’une construction sans obstacle. De plus, les accès et les aménagements ont été pensés et adaptés selon les normes de construction pour les personnes à mobilité réduite afin de leur offrir une plus grande autonomie et de leur faciliter les déplacements.
Situation
Situé dans la commune de Villeret, ce nouveau projet de 18 logements jouit d’un emplacement privilégié entre le Parc régional de Chasseral et Mont-Soleil tout en étant proche des principales commodités.
Parking
Un parking commun à l’ensemble du projet est situé au sous-sol depuis lequel deux cages d’escaliers et deux ascenseurs relient les niveaux supérieurs. Les places de parking intérieures bénéficient d’un pré-équipement en vue de la mise en place de bornes de recharge pour véhicules électriques.
Accès
Pour assurer la sécurité des piétons et des enfants, l’architecte a souhaité séparer les flux en privilégiant une zone sans trafic au Sud. L’entrée du parking souterrain est située au Nord de la parcelle et accessible via la rue Jacques-René Fiechter. Le centre du village, l’école ainsi que les différents commerces de proximités sont accessibles à pied. Une ligne de bus interurbaine des CJ dessert les communes de Villeret et Saint-Imier.
| Lot | Etage | Pièces | Surface m2 | Prix CHF | Disponibilité |
|---|---|---|---|---|---|
| Appartement - A01 | Rez-jardin | 2.5 | 62m2 | Option | |
| Appartement - A02 | Rez-jardin | 3.5 | 83m2 | Option | |
| Appartement - A03 | Rez | 4.5 | 115m2 | CHF 560’000.– | Disponible |
| Appartement - A11 | 1 | 2.5 | 63m2 | CHF 310’000.– | Disponible |
| Appartement - A12 | 1 | 3.5 | 85m2 | Vendu | |
| Appartement - A13 | 1 | 4.5 | 115m2 | CHF 540’000.– | Disponible |
| Appartement - A21 | 2 | 2.5 | 63m2 | CHF 320’000.– | Disponible |
| Appartement - A22 | 2 | 3.5 | 85m2 | CHF 430’000.– | Disponible |
| Appartement - A23 | 2 | 4.5 | 115m2 | CHF 560’000.– | Disponible |
| Attique - A31 | Attique | 4.5 | 110m2 | Vendu | |
| Attique - A32 | Attique | 3.5 | 95m2 | Vendu | |
| Appartement - B01 | Rez-jardin | 2.5 | 69m2 | CHF 350’000.– | Disponible |
| Appartement - B02 | Rez-jardin | 3.5 | 87m2 | Vendu | |
| Appartement - B11 | 1 | 2.5 | 70m2 | CHF 340’000.– | Disponible |
| Appartement - B12 | 1 | 3.5 | 89m2 | CHF 435’000.– | Disponible |
| Appartement - B21 | 2 | 2.5 | 70m2 | Option | |
| Appartement - B22 | 2 | 3.5 | 89m2 | Option | |
| Attique - B31 | Attique | 4.5 | 121m2 | CHF 670’000.– | Option |
| Administratif/Bureau - C01 | 48.3m2 | Disponible |
